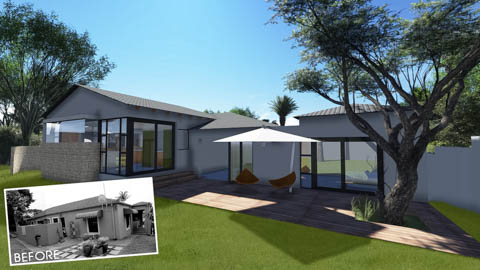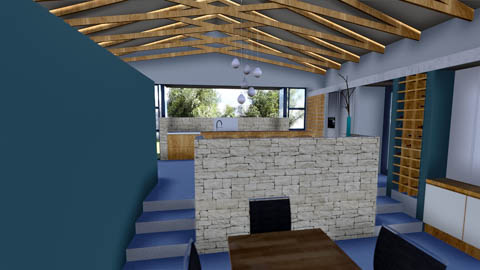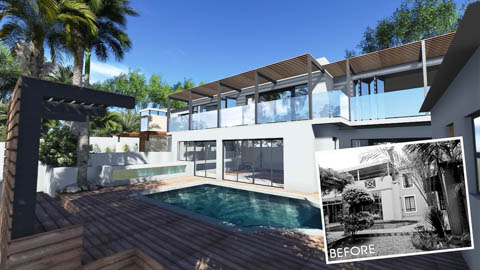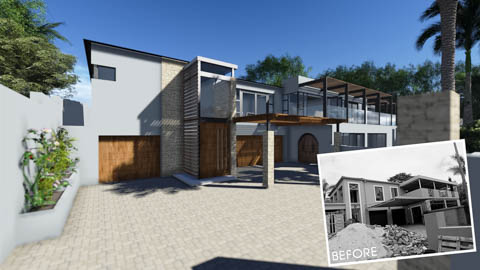



welcome << residential < house madzhiga
A Tuscan-style house transformed into a contemporary, open plan house that takes full advantage of the views over Nelspruit. With the house being quite large and added onto by several previous owners, a lot of the existing rooms were not fully utilised, leading to wasted space. Better flow is created between the existing rooms by opening them up and bringing in more light.
The Lower Ground Floor is transformed into a large entertainment area with inside Braai and a small kitchen and Guest Rooms. Big Fold-and-Slide doors open all the rooms up towards the extensive views to the East, with latticed timber canopies to protect against the sun. The out-dated kitchen is extended and converted into a modern and sleek kitchen which opens up to the beautiful back-garden.



